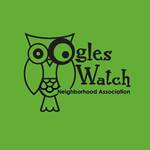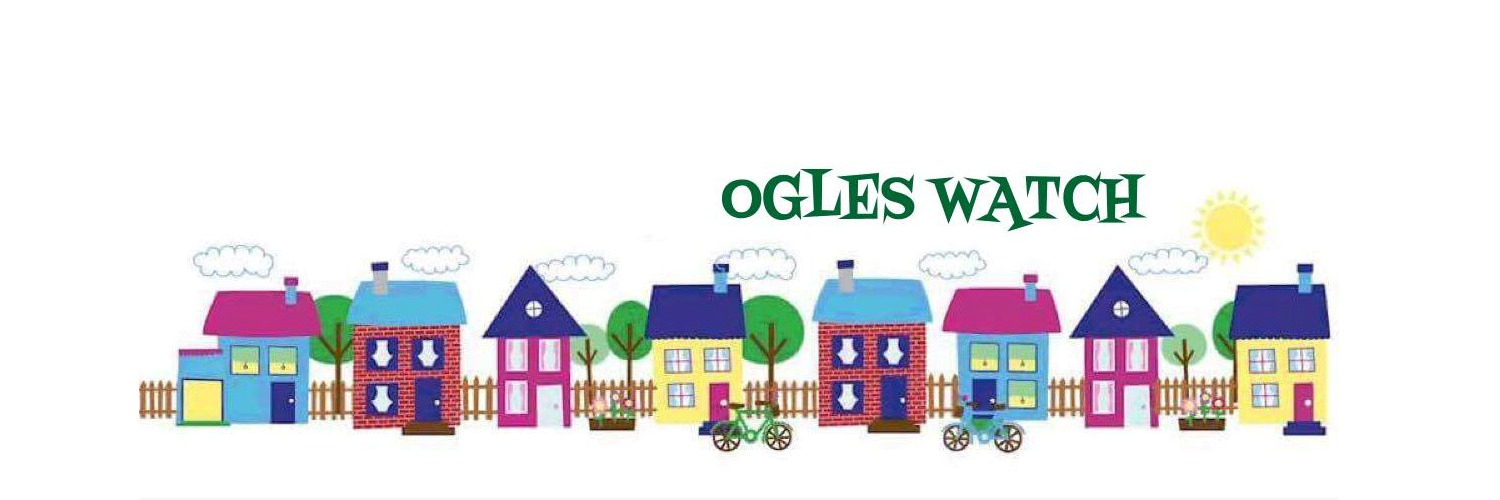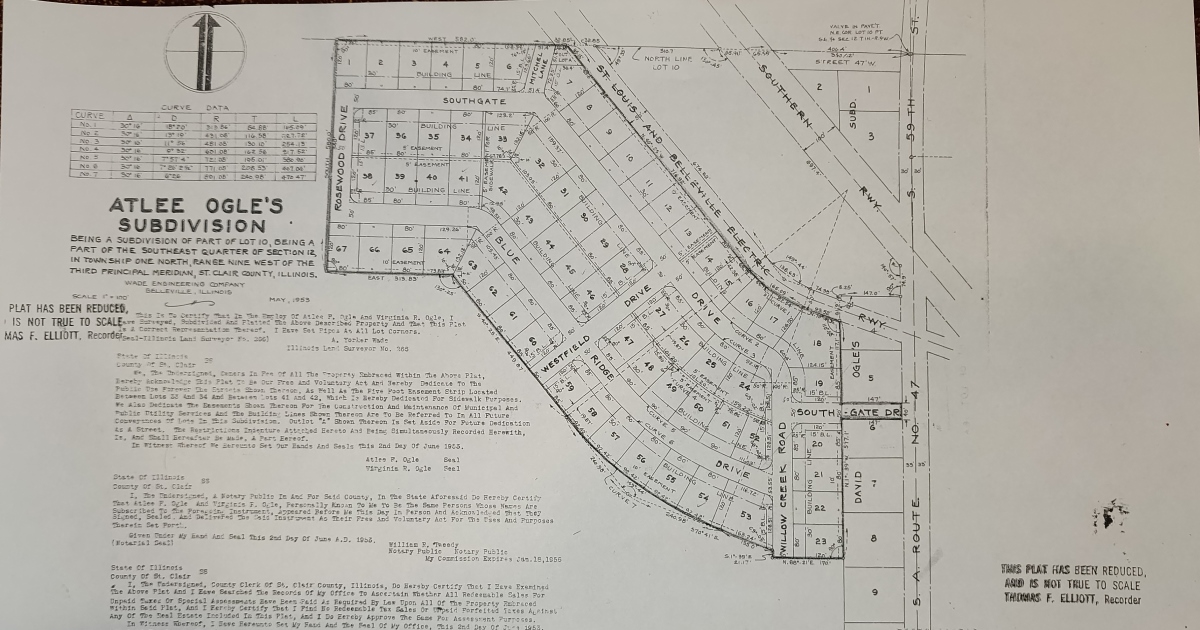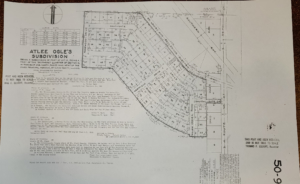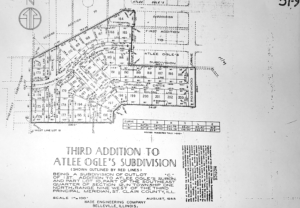Are you planning on adding an addition to your house, or a fence, shed or detached garage?
It is important to know the subdivision restrictions (covenants), your property lines and zoning laws. You must know where your property lines are as well as any easements and the building lines for your property before you start building or else you may be forced to tear it all down.
The subdivision covenants were created when the subdivision was created. Each subdivision that make up the Ogles Neighborhood have their own covenants and plat. Each addition to the subdivision have their own covenants and plat as well.
The covenants refer to a plat. The plat is the land surveyor’s recording of the lots in the subdivision. The land surveyor installed metal pipes into the ground at all corners of each lot on the plat. You can use a metal detector to find these markers. You may have more than 4 markers, depending on the shape of your property. Once you have found the markers, use a string from marker to marker to outline the property.
This is to certify that in the employ of Atlee F Ogle and Virginia R Ogle, I have surveyed, subdivided and platted the above described property and that this plat is a correct representation thereof. I have set pipes at all lot corners.
A. Yorker Wade
Illinois Land Surveyor No 265
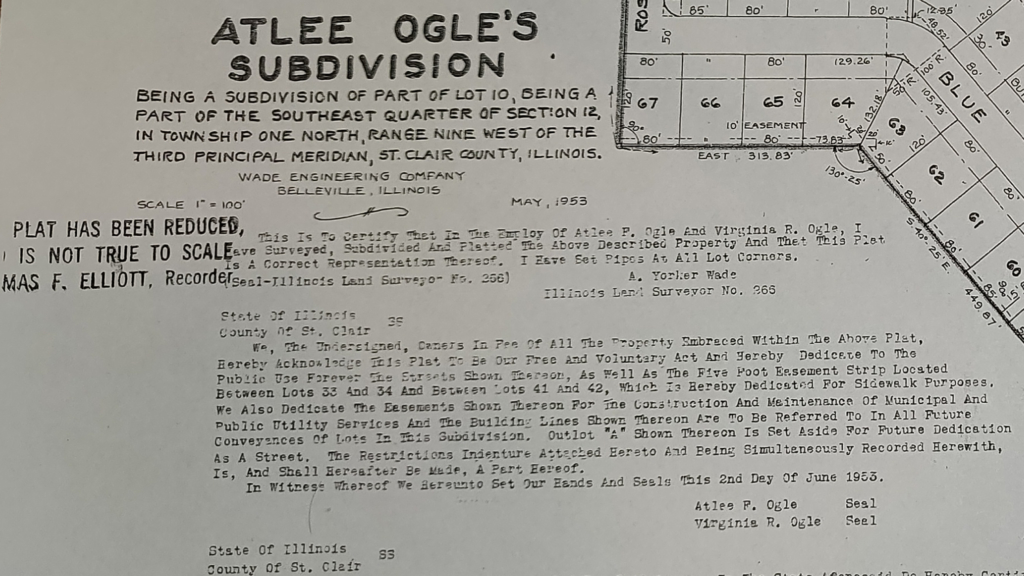
You can get a copy of the covenants and plat for free at the Recorder of Deeds office on the 5th floor of the St Clair County Courthouse. The Recorder of Deeds office is like a library. Anyone can research any property in St Clair County from the Recorders office. The office staff is very helpful and will help you get started.
Sales records since the early 1990s are available online, but there are many other items recorded against deeds that can be accessed from computers in the Recorders office (for records from the early 1990s on). You can also research older records on Microfiche. If you are interested in the history of your house, you can find out information such as the original owner and all of the other owners. I confirmed I am the second owner of my house. I bought it in 2010 from the man who bought it new in 1954.
In addition to the covenants and the plat, you must also follow the zoning laws. For Belleville residents, you are in Belleville A-1 Single Family Residential Zoning. For those in unincorporated St Clair County (Stookey), you would need to contact St Clair County for your zoning rules.
Covenants:
Click here for the covenants for the original plat of the Atlee Ogle’s Subdivision, recorded on June 3, 1953.
Plat drawings:
Belleville A-1 Single Family Residential Zoning
Here are some of the rules that govern additions and outbuildings (Code of Ordinances)
162.034 ACCESSORY USES.
(A) ACCESSORY USE means any structure or use which if:
(1) Subordinate in size or purpose to the principal structure or use which it serves;
(2) Necessary or contributing to the comfort and convenience of the occupants (whether individuals or a commercial enterprise) of the principal structure or use served; and
(3) Located on the same lot as the principal structure or use served.
(B) A building permit is needed for all detached accessory buildings with a floor plan area that exceeds 100 square foot. A building permit is also required to install more than one detached accessory structure for a floor plan area that does not exceed 100 square foot.
(1960 Code, § 60-3-16) (Ord. 6789, passed 11-7-2005) Penalty, see § 162.999
162.035 PERMITTED ACCESSORY USES.
Any accessory use shall be deemed permitted in a particular zoning district if such accessory use is:
(A) Accessory to the principal structure or use that is allowed in that zoning district as of right (permitted use) or by virtue of the fact that a special use permit has been granted; and
(B) In compliance with the restrictions set forth in § 162.036 of this chapter.
(1960 Code, § 60-3-17)
162.036 ACCESSORY USE RESTRICTIONS.
(A) Height. No accessory use shall be higher than:
(1) Fifteen feet in any residential district; or
(2) Twenty-five feet in any other zoning district.
(B) Setbacks. No accessory use in any zoning district shall be located in any part of any front yard, nor closer than five feet to any side or rear yard.
(C) Percentage of lot coverage. In any residential district, all buildings including accessory buildings shall not cover more than 40% of the lot area.
(D) Use as dwelling. Use of any accessory structure as a dwelling is strictly prohibited throughout the zoning jurisdiction of the city.
(E) Garages and carports. Unattached garages, carports or storage sheds may come within two feet of side or rear property lines. The roof line shall govern the two-foot set back.
(1960 Code, § 60-3-18) (Ord. 3973, passed 8-1-1983) Penalty, see § 162.999
162.092 LOT AND BUILDING REQUIREMENTS.
Every principal building erected in any “A-1” District shall conform to the applicable requirements indicated in tabular form below:
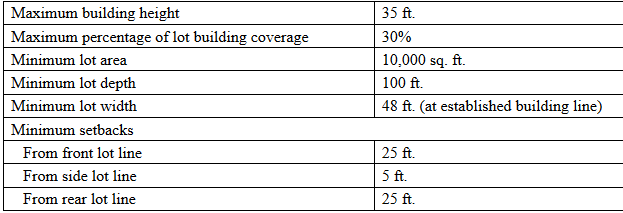
162.392 FENCES, WALLS.
(C) No fence, wall or other obstruction shall be erected in violation of the Illinois Drainage Code, (70 ILCS 605/2-1).
(F) Notwithstanding any provision in this section, no fence in the city shall be more than six feet in height. In the event that one wishes to erect a fence greater than six feet in height, such person shall present an application for a variance with the city.
(1960 Code, § 60-7-3) (Ord. 5625, passed 9-16-1996) Penalty, see § 162.999
162.399 STORM WATER MANAGEMENT REQUIREMENTS.
(F) The provisions of this section shall be applicable in the following areas:
(2) Any residential development of less than five acres with a 50% impervious surface including roads, building, utility right-of-way and other improvements; or
